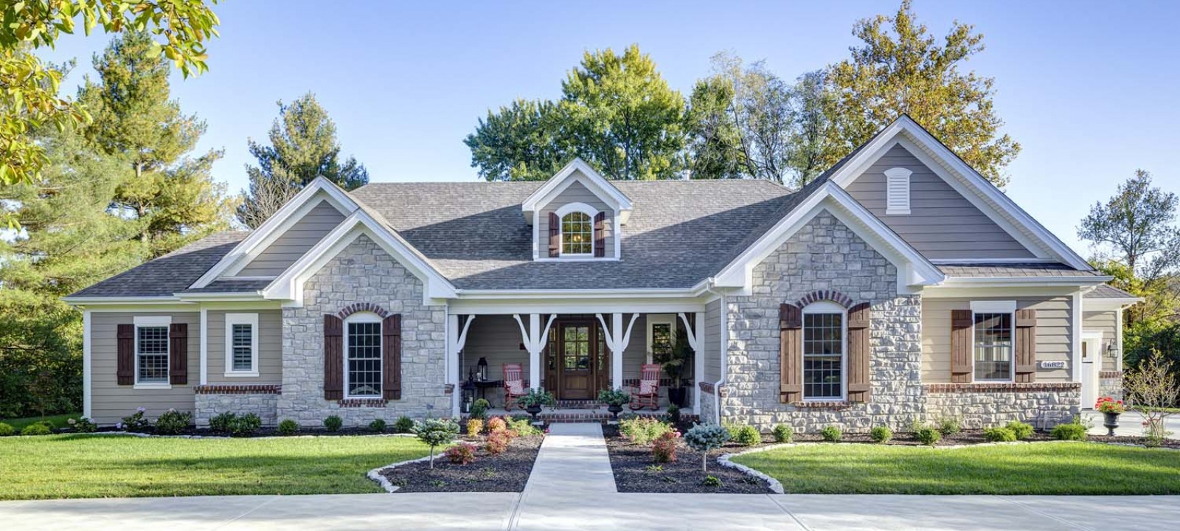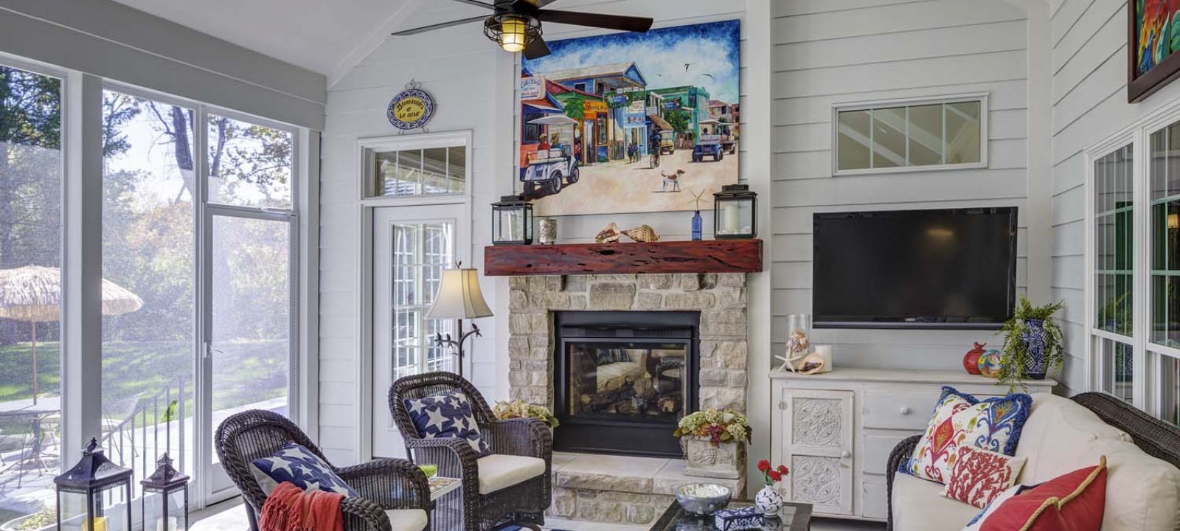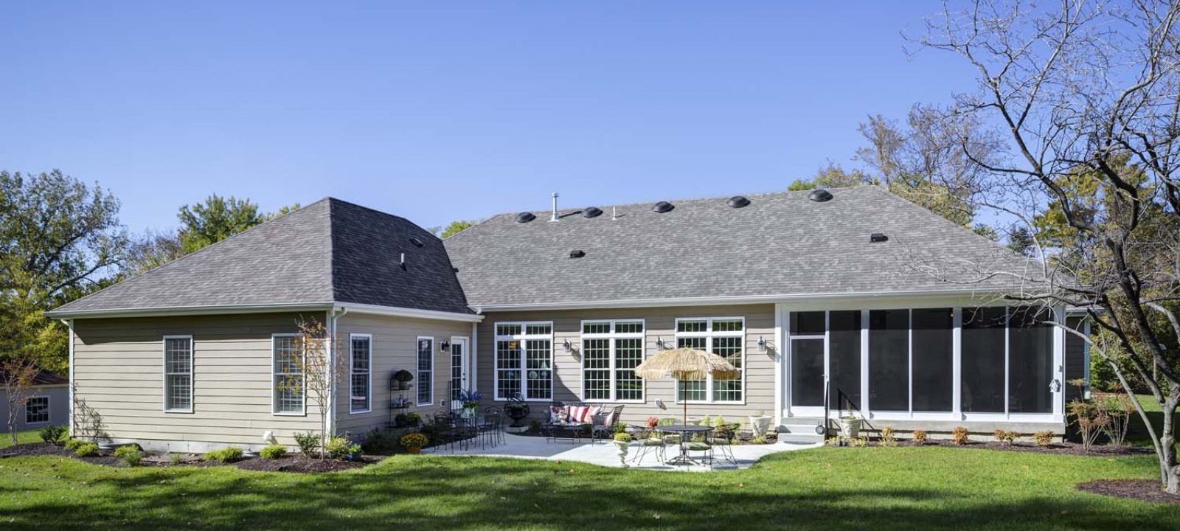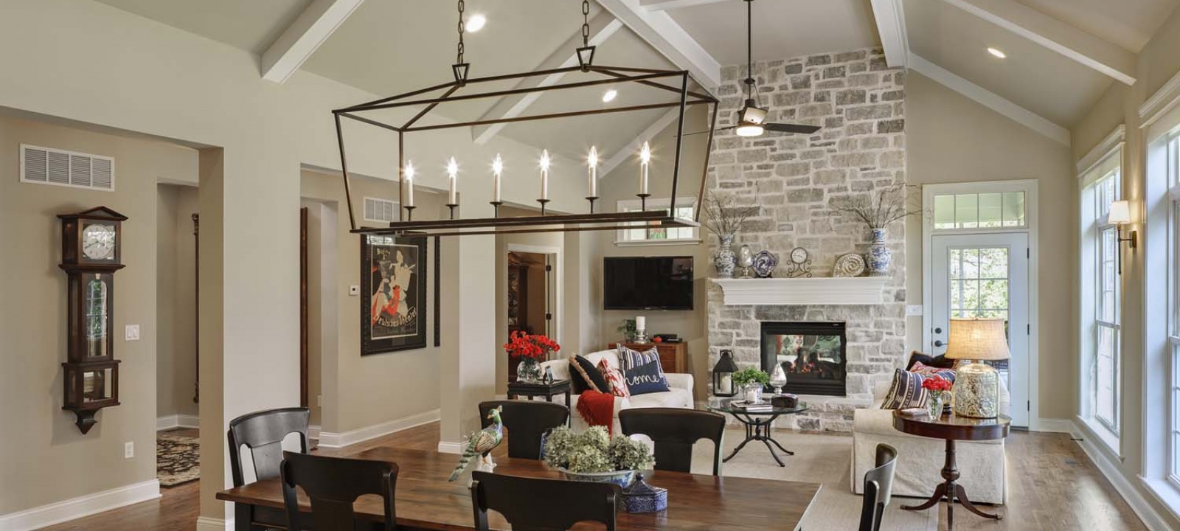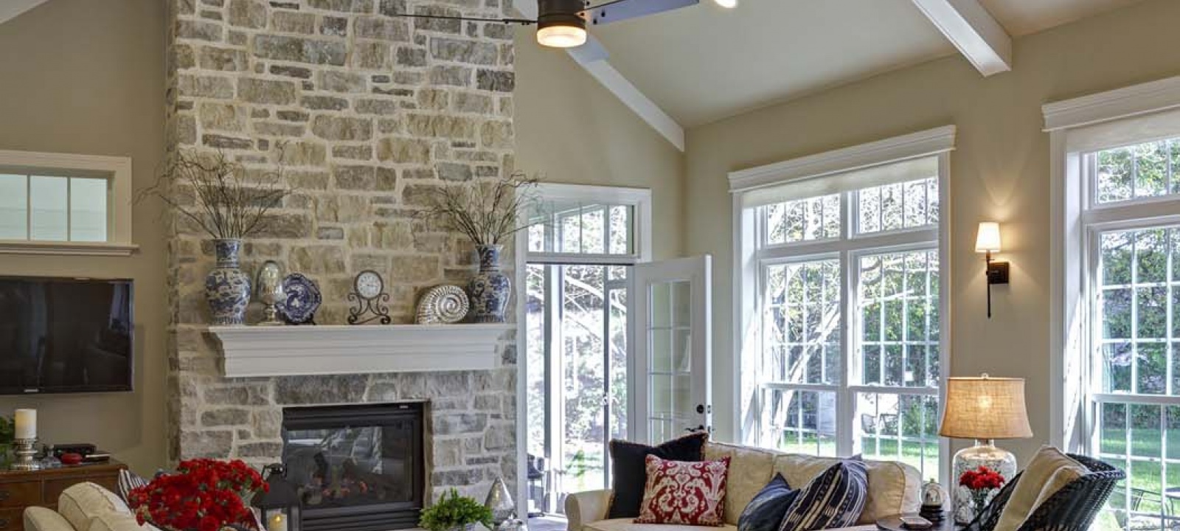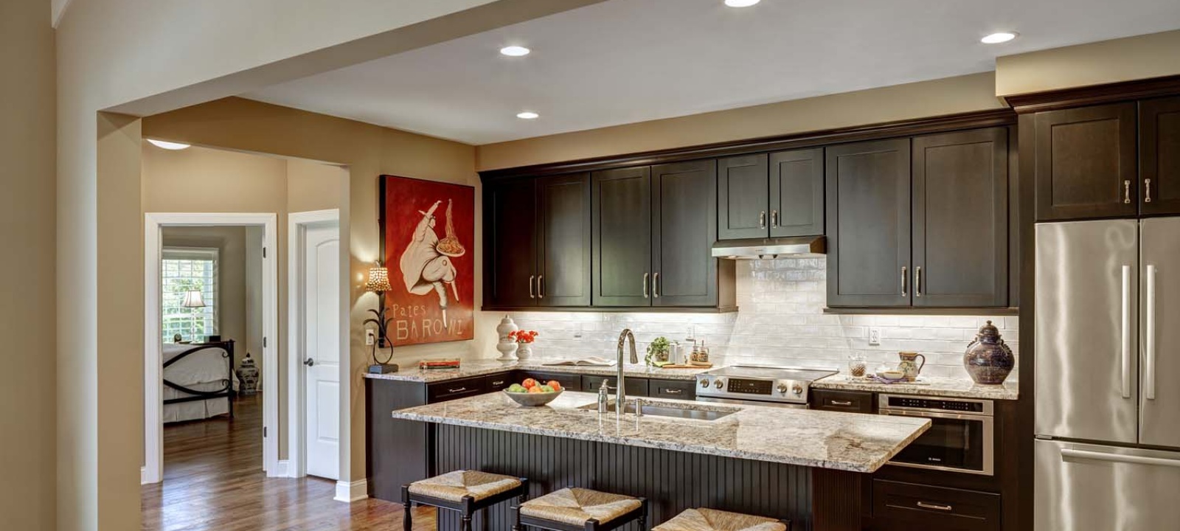Totally custom lifestyle ranch home with a stone and Jamies Hardie siding elevation on a gorgeous wooded property in Chesterfield. This was the second time we designed and built a custom home with the clients, who were looking for smaller but elegant living with just the spaces they needed. This led to a phenomenal design with a 2,530 square feet of first floor living with a kitchen open to one grand room for living and dining and a see-through fireplace to the covered, screened-in outdoor living room and lots of windows to bring the outdoors in. The home also includes a split-bedroom design. One bedroom was designed as a study with a walk-in closet for easy bedroom conversion. There is also a side porch for the family foyer entry, split three-car garage and finished lower level with a recreation room, bar and full bath with shower. DH Custom Homes loves working with new and previous clients. Please contact us today to experience the DH difference – distinctive homes for discerning homeowners.
Properties
Contact Us
Email Us
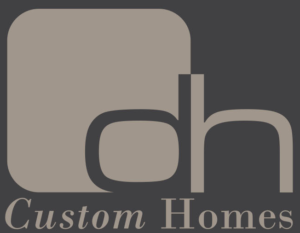 |
2055 Craigshire Road Suite 100 St. Louis, MO 63146 (314) 439-5820 info@dhcustomhomesstl.com |
Subscribe to Newsletter
© DH Custom Homes | Privacy Policy | website by kolbeco

