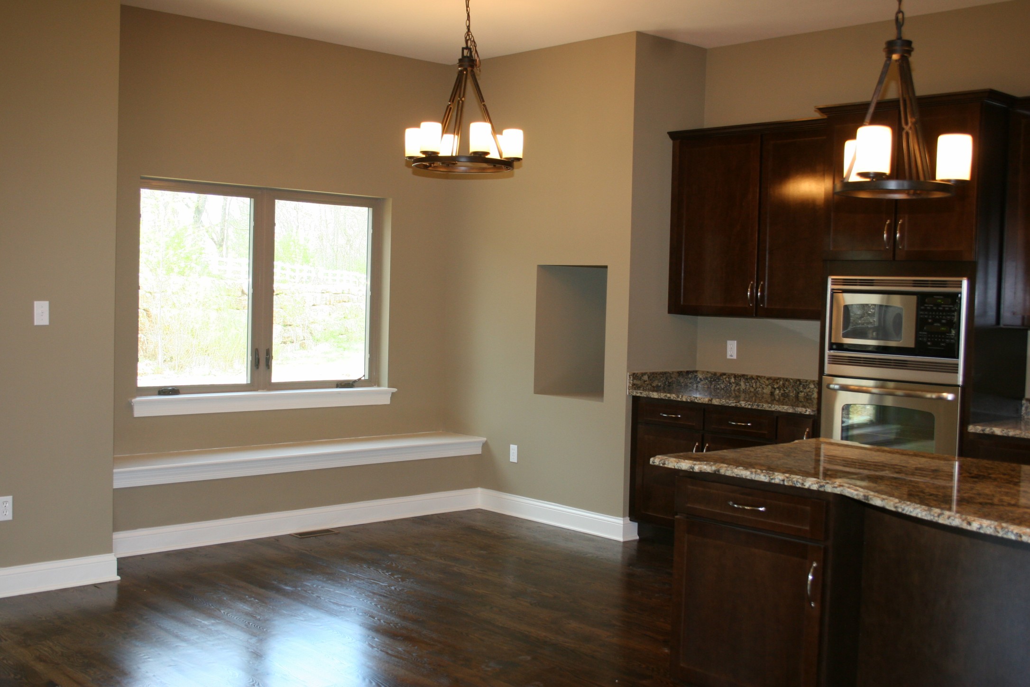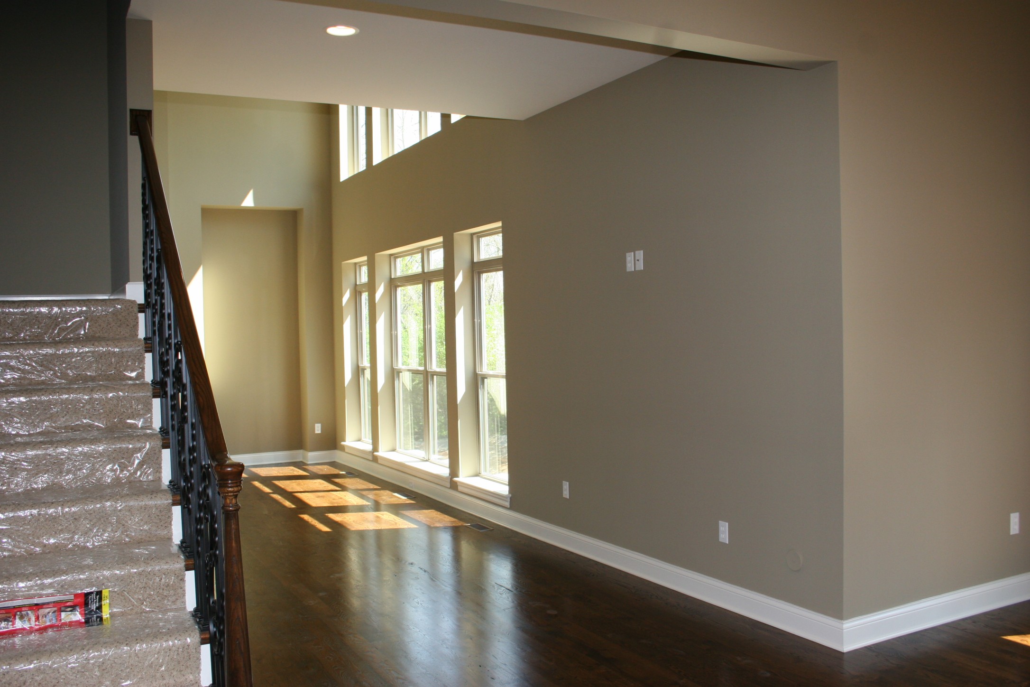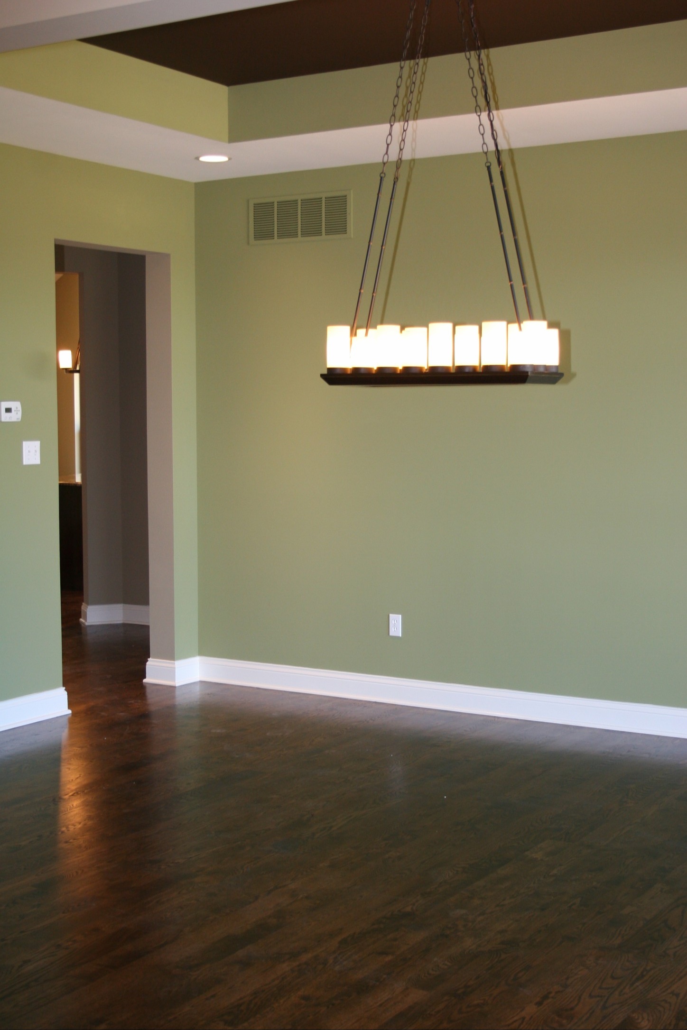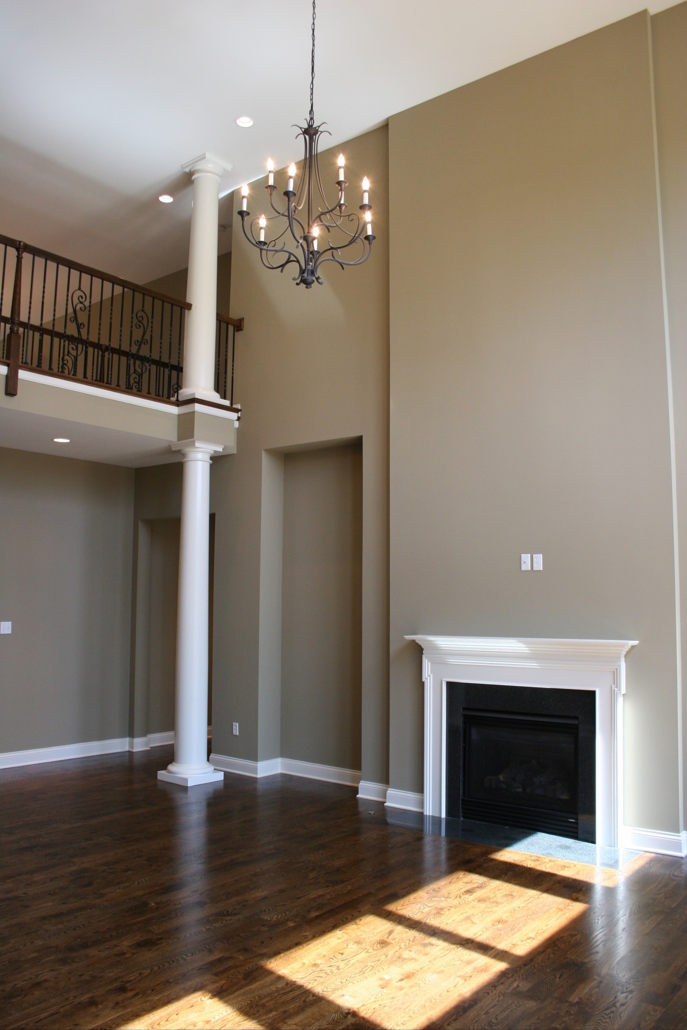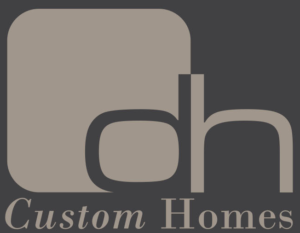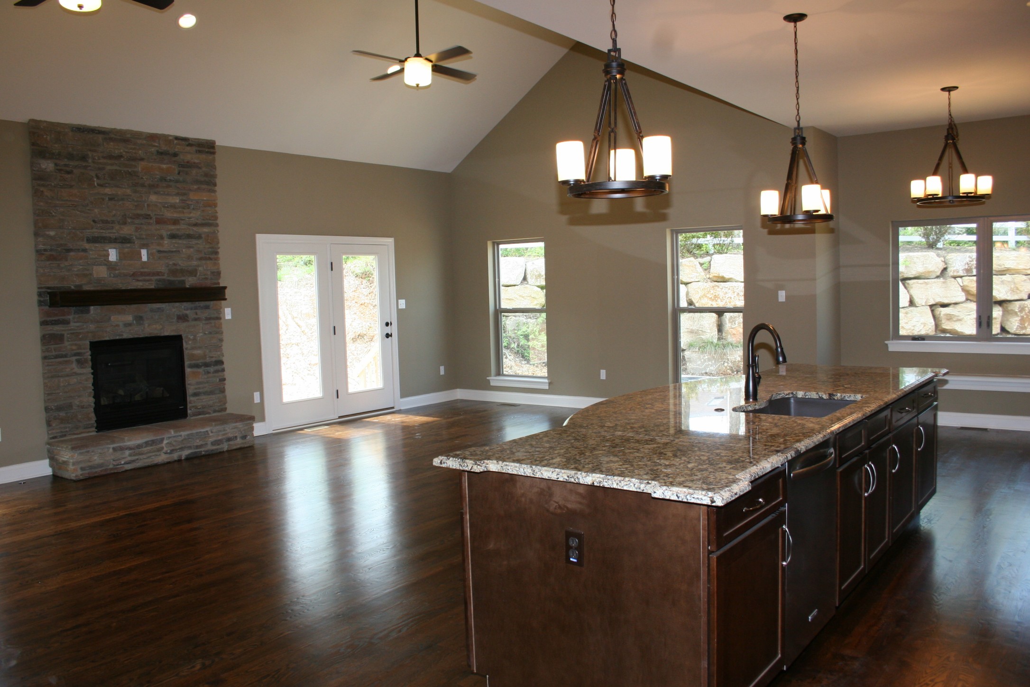 We recently had the pleasure of having two custom Greenbriar homes under construction at the same time, but the most exciting aspect has been how dramatically different the homes have turned out. The first was featured in an earlier blog post; and now that they are both complete, it’s hard to imagine they both came from the same original house design. Check out our most recently completed Greenbriar and the incredible custom family kitchen and master bath!
We recently had the pleasure of having two custom Greenbriar homes under construction at the same time, but the most exciting aspect has been how dramatically different the homes have turned out. The first was featured in an earlier blog post; and now that they are both complete, it’s hard to imagine they both came from the same original house design. Check out our most recently completed Greenbriar and the incredible custom family kitchen and master bath!
The family kitchen was redesigned to create a grander space to entertain friends and family. The updated vaulted ceiling and floor-to-ceiling stone fireplace add to the warm, lodge-like aesthetic. A window seat was also built in to accommodate seating on one side of the large, farm table.
A large, open space was planned for a future bar that will connect the family kitchen and great room for effortless entertaining.
Throughout the dining room, we used ceiling treatments accented with darker paint to create a warm ambience that complements the rich coloring of the hardwood floors.
