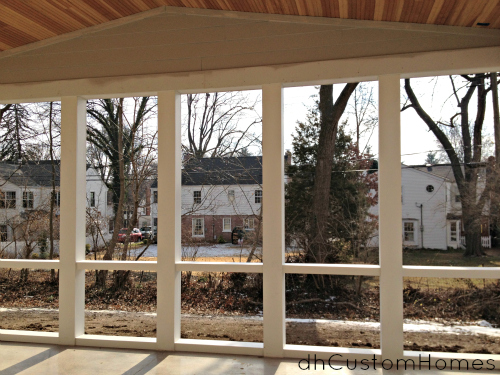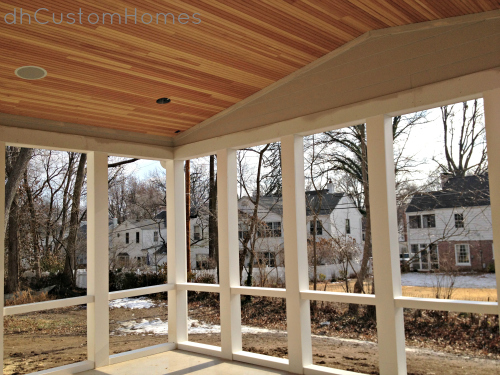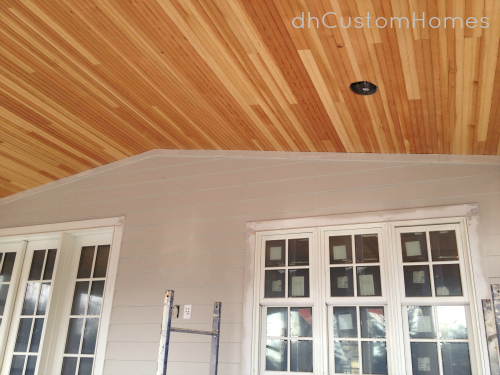From floor to ceiling and front door to back door, we want a DH Custom Home to be a true reflection of the homeowners that reside inside. We’ve been sharing some incredible details in a Kirkwood custom home these past few weeks. The front porch and back porch truly are amazing. You might have caught a sneak peek of the back porch ceiling and framing in last week’s post. Just in case you missed it, here’s another look:

The rear porch in this Homewood residence is really coming together. The columns and beams are wrapped in a low-maintenance PVC by Azek. Then we added Azek-wrapped rails and base to give the look of an old, Southern screened-in porch. If you saw the blue porch ceiling on the front porch, you’ll know these homeowners love to incorporate Southern charm into their home!

We are using BetterVue screens with painted mahogany frames and painted mahogany stops. It’s the perfect choice for a rear porch as the painted mahogany holds up well to the challenging and varying weather environment here in the Midwest.
This home is constructed on a tear-down homesite in an older Kirkwood neighborhood with mature trees. The covered porch will provide a more comfortable exterior space that’s protected from tree debris and those pesky Missouri insects.

Did you see the incredible vaulted ceiling? DH Custom Homes incorporated a lovely stained beadboard to complement the Old South feeling. We just can’t get enough of the warm, inviting nature of the vaulted ceiling!
We hope you’re enjoying the custom features in this Kirkwood home. Stick around – You don’t want to miss the next two weeks. We’re heading inside for some jaw-dropping details!
Contact DH Custom Homes to discuss your home building and remodeling needs.

