Getting a referral is always a thrill for DH Custom Homes. It’s what we live for. But receiving a referral for additional work on an existing DH home? Even better.
Recently, our family was called back out to a customized Durham ranch home to finish the lower level – a 1,180 sq. ft. space which now includes a media room, playroom, guest bedroom with walk-in closet and Jack-and-Jill bath with access from the bedroom and hall.
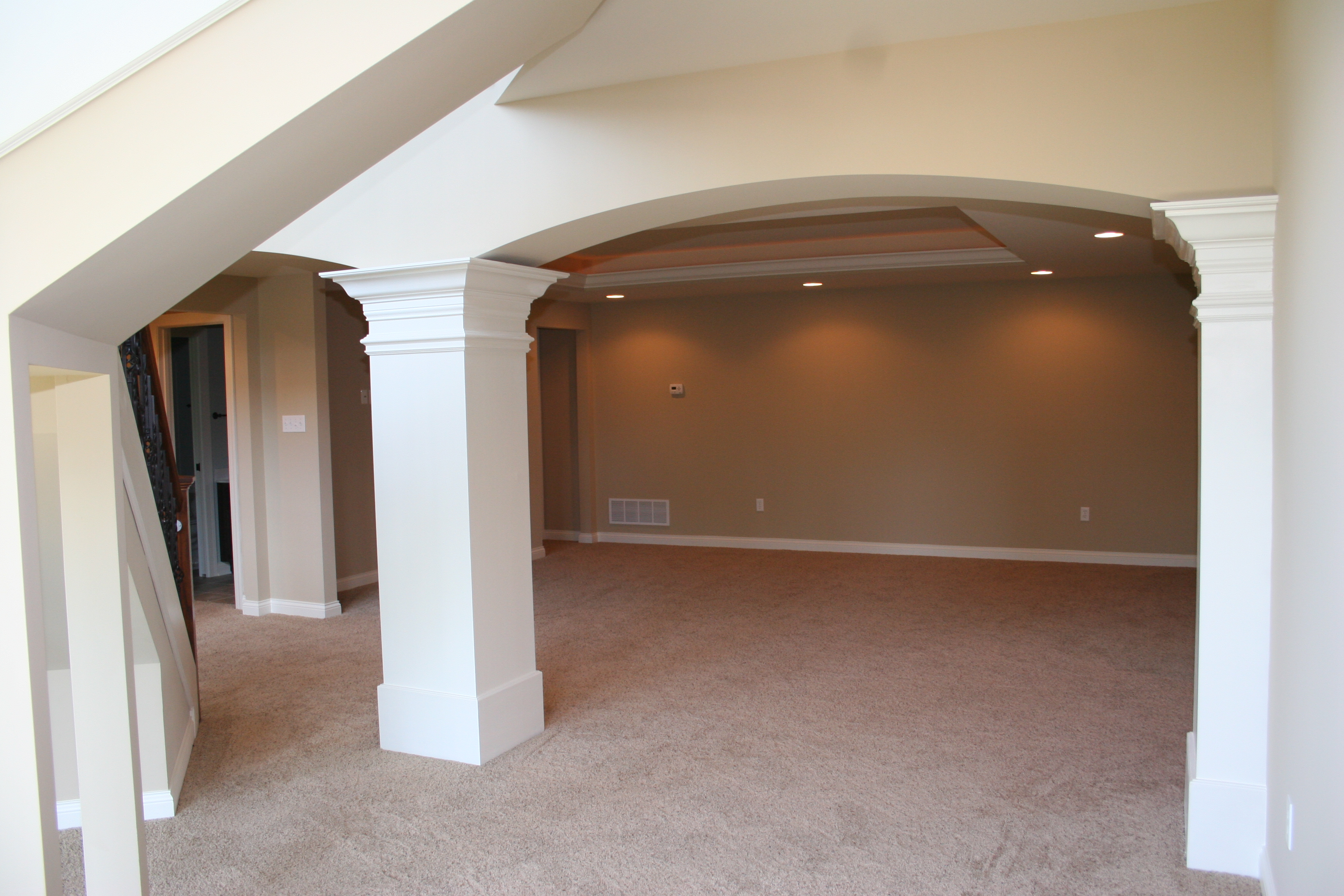
The homeowners wanted to make sure their design elements and quality spaces and finishes were carried into the design of the lower level. This was great news to our team because the homeowners had opted for an atrium plan with the original build, which opens up the lower level to the main level. So continuity in the design would make for a more consistent feel throughout the home.Originally, we designed a simple lower level plan with rough-ins for the bathrooms. The homeowners were not sure at the time how they would best use the space, so they preferred to save their money and invest in finishing the main level. Our team reassessed what existed and worked with the homeowners to determine what their goals were to finish the space. Here are a couple of highlights:
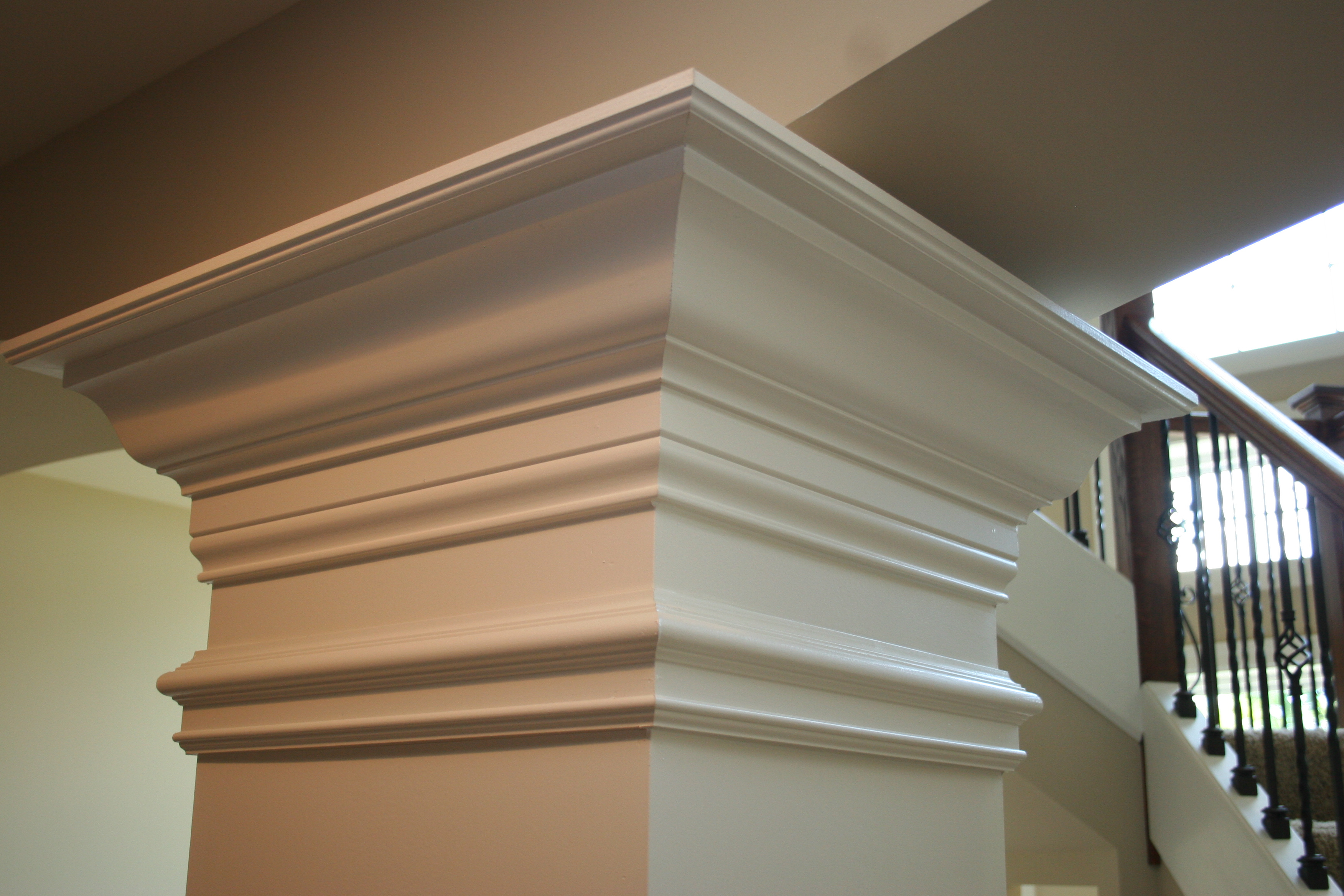
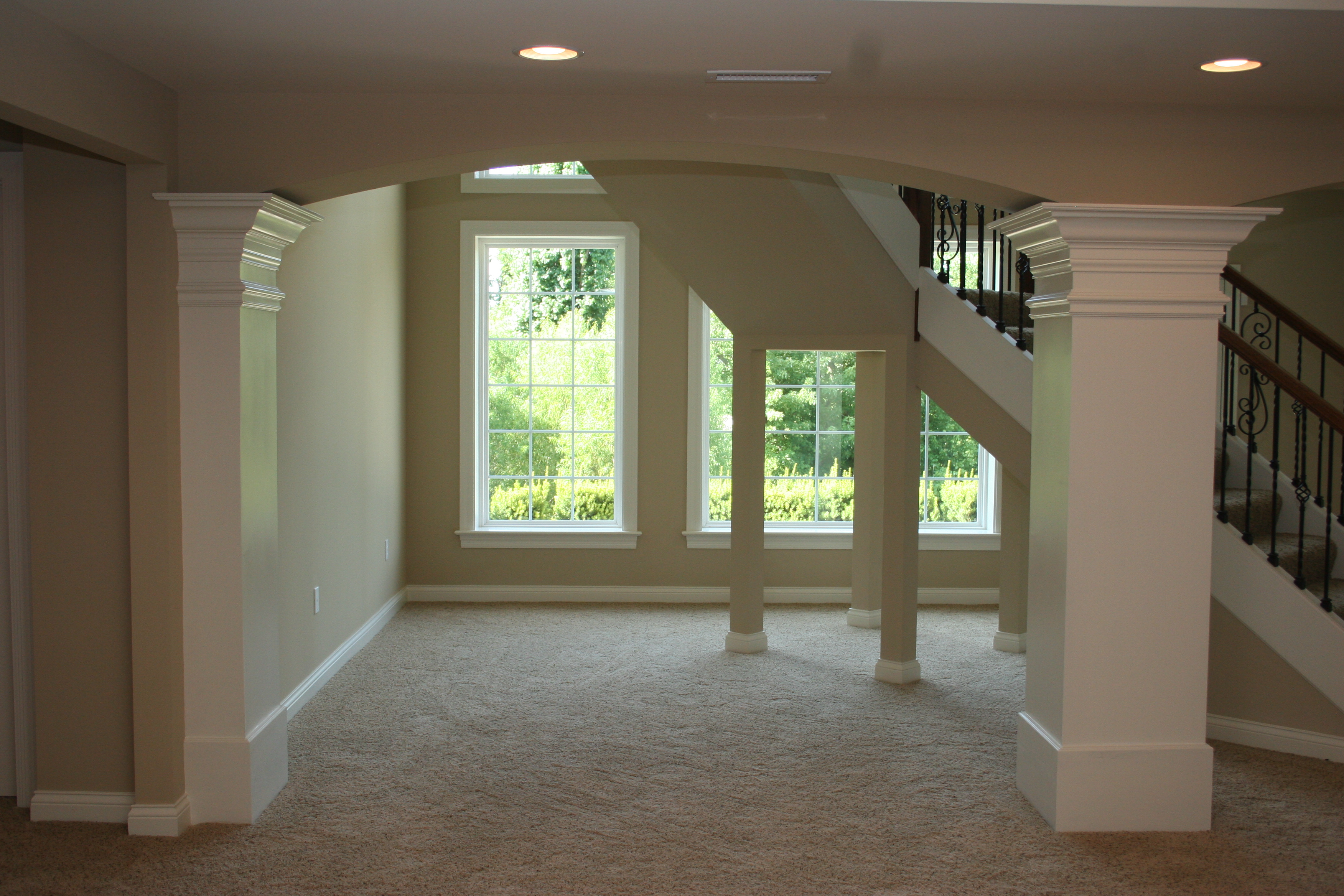
Architecturally accented columns – The structural support columns between the atrium and rest of the basement offered the opportunity to carry some of the design elements from the original build into the new finishes. Typically in finished lower levels, structural support columns are wrapped with drywall to create 6” square columns. To disguise these a little more and upgrade the look, our team created columns that were about 14” square. We then added flat segment-style arches between them. To complete the design, a multi-piece crown molding was added to the top with a tall baseboard at the bottom. It was painted all with the trim paint to create a grand column entry between the atrium and the rest of the finished basement. If you’ll remember, we have done some other clever millwork in this home. We created the illusion of wood built-in windows at the vinyl windows in their breakfast room.
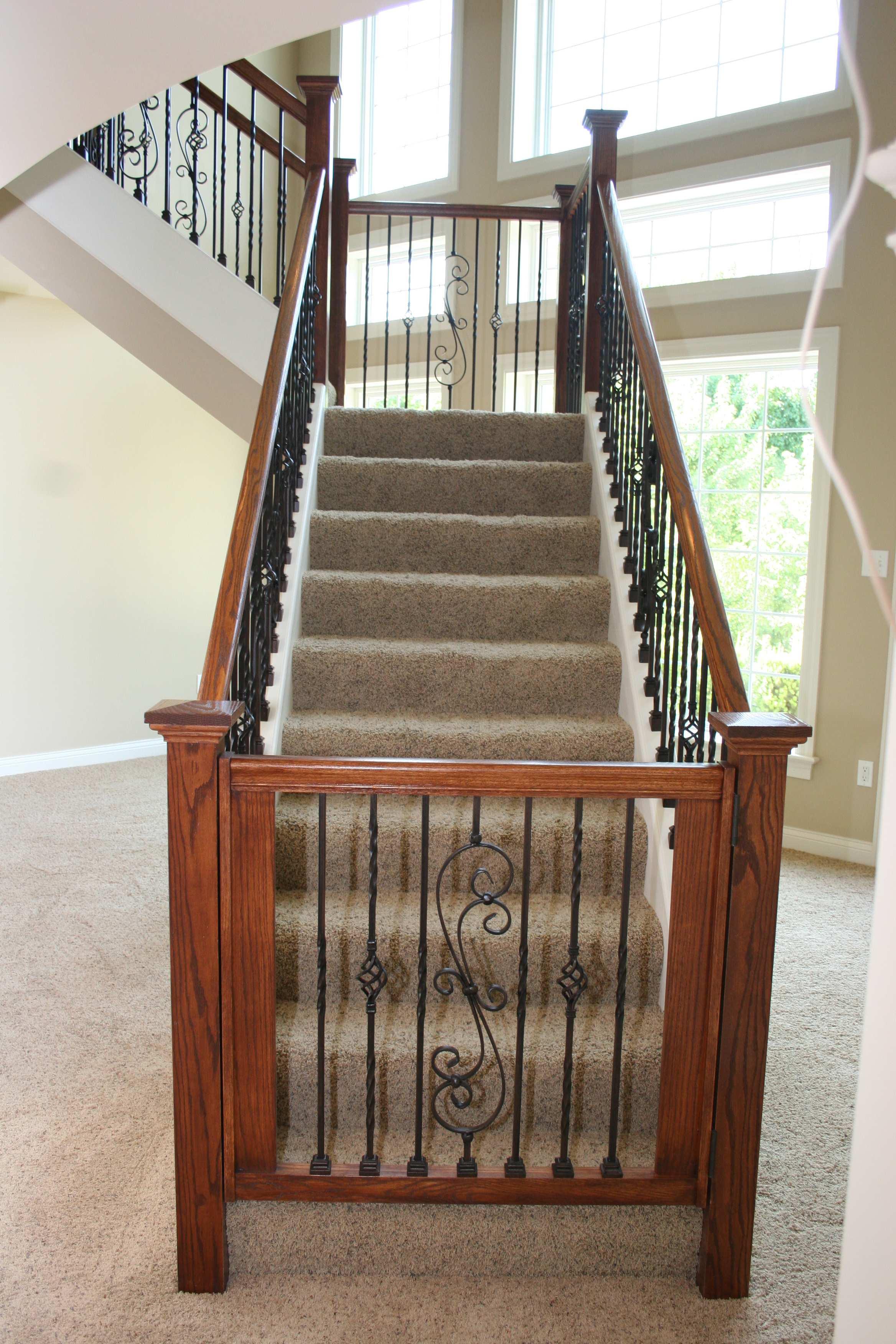
The stair gate – The whimsically painted and decorated play room is a charming space for the kids. And to ensure their safety, we created a built-in stair gate at the bottom of the stair case (which matches the built-in gate at the top of the stairs that we previously featured in a blog). The proximate media room also means that the adults can be nearby while still enjoying their own space.
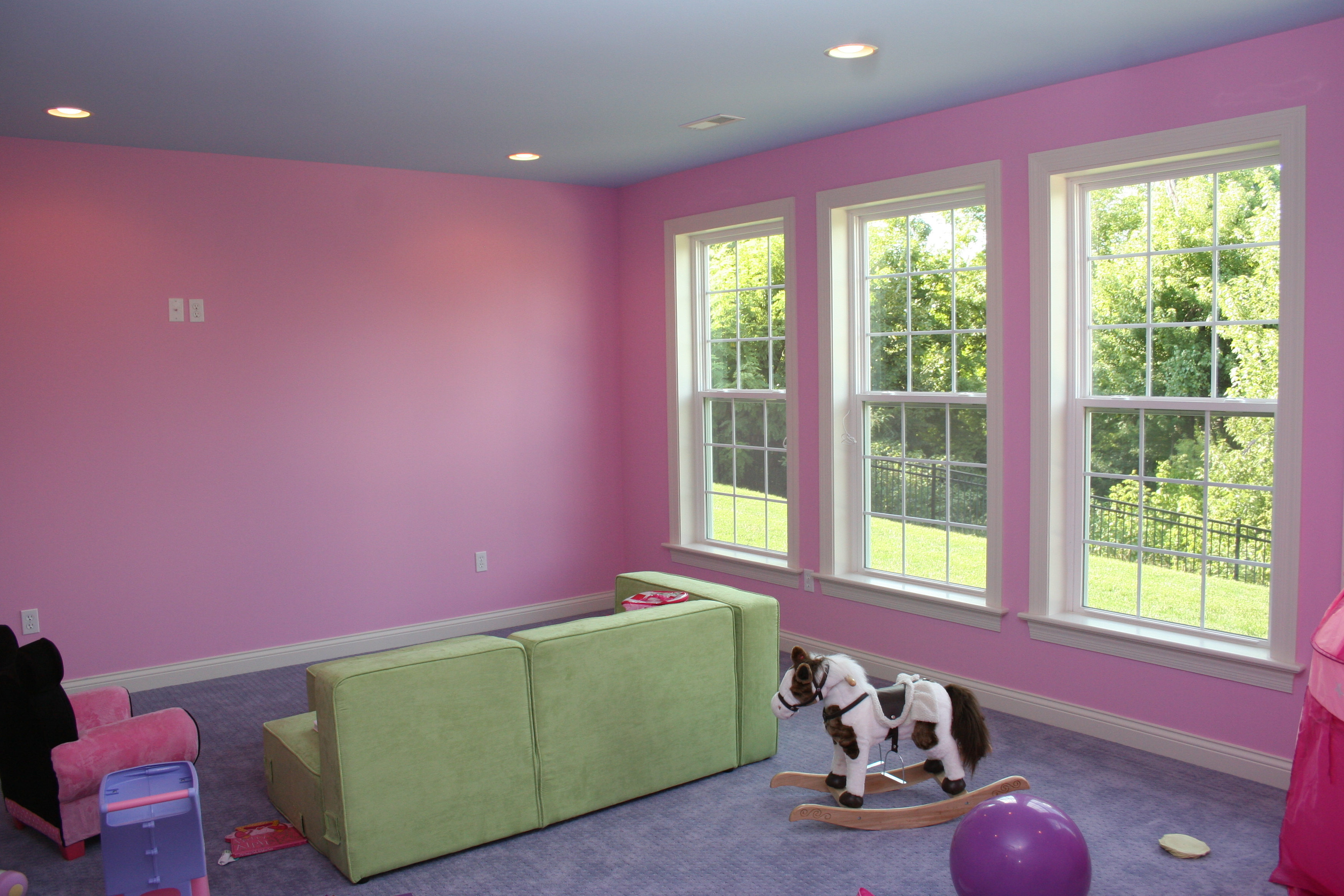
These custom touches made the transition from the original build to the new finishes a seamless one. But the most consistent design element was our team from DH Custom Homes. Our money-saving homeowners benefitted from working with their original team for their new remodel. We already knew the house inside and out. We had the plans and knew what was behind each wall.Most importantly, we knew the people living inside of those walls. And we love the opportunity to treat our customers just as we would our own family.

