We recently delivered a completed luxury custom home in Creve Coeur, Missouri. The home was a customized version of our Whitekirk 1-1/2 story design from the DH Custom Homes Designer Portfolio. This particular home was built to include features from our Signature Portfolio collection.
The completed home is stunning! It was built closely within the included features of our Signature Portfolio, with a few customized upgrades and floorplan changes. This modified Whitekirk features a second floor bonus room and expanded and opened spaces.
Upon entry, they are greeted in a grand foyer with gleaming porcelain tile floor with and granite dot accents. This home also features a library, first floor master suite and three bedrooms upstairs – one with a private bath while the others share a Jack-and-Jill bath.
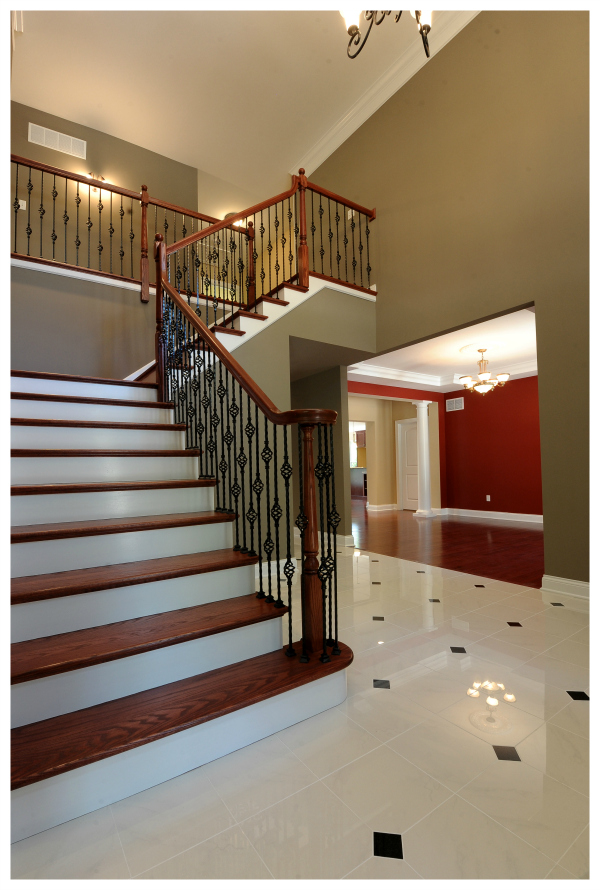
The kitchen, great room and breakfast room are combined and the formal dining room opens to the gallery and living space. The modifications really open the space, making this reasonably sized 3,200 square foot 1-1/2 story home liven even larger.
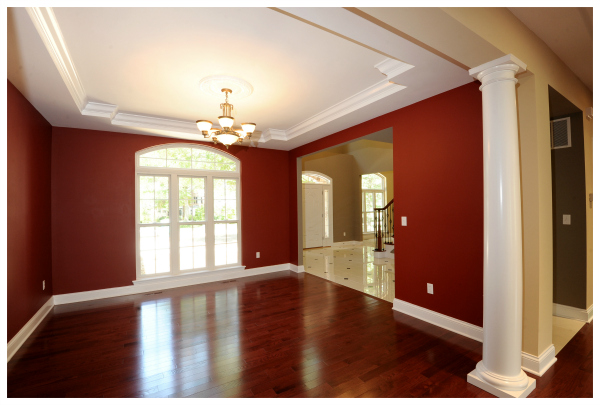
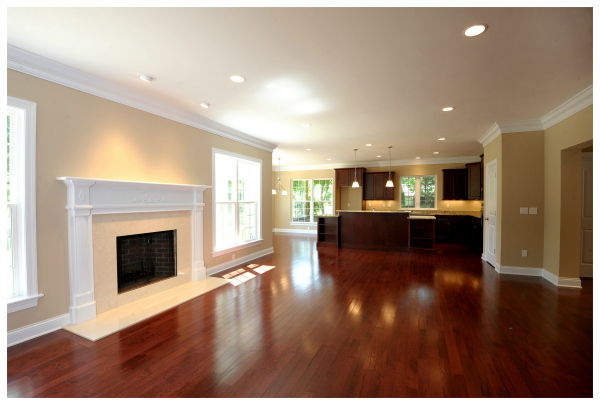
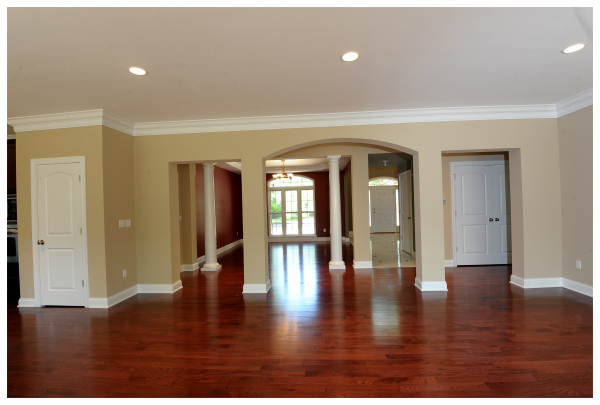
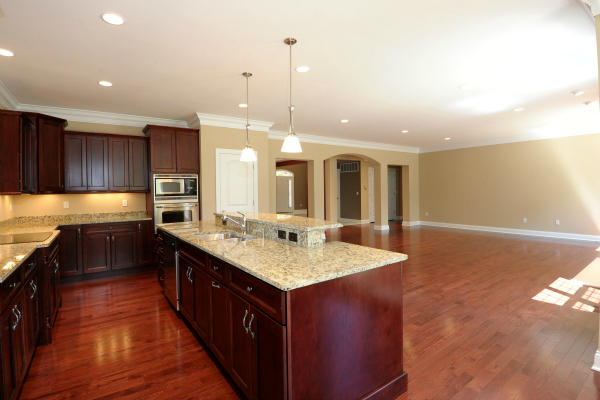
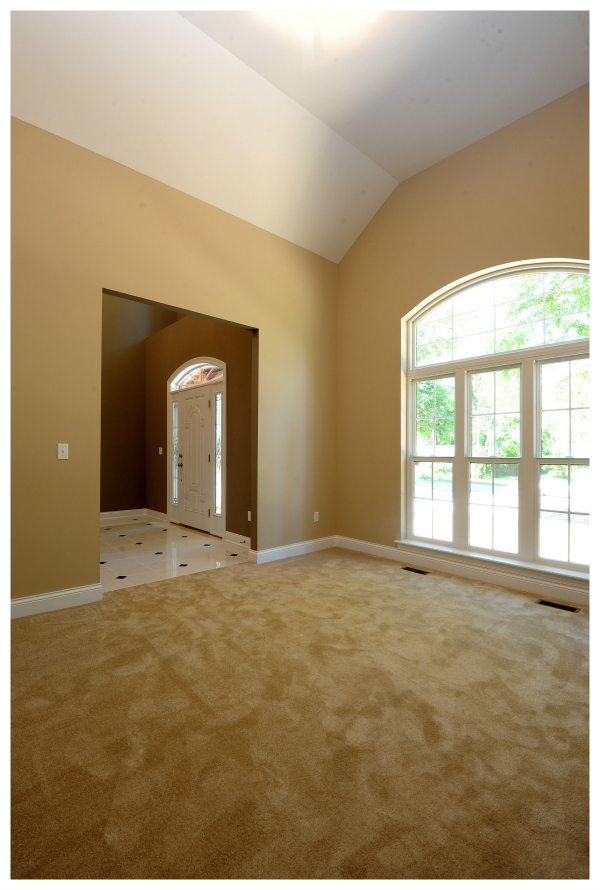
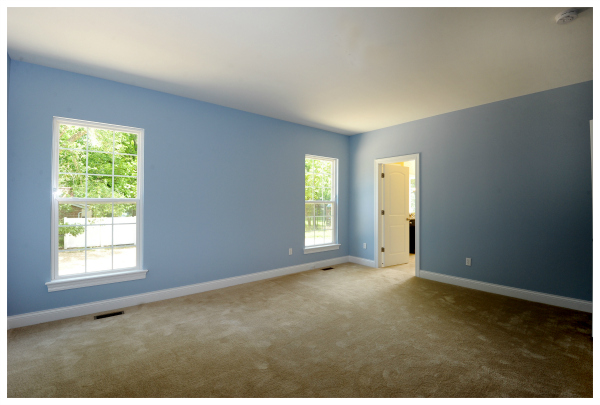
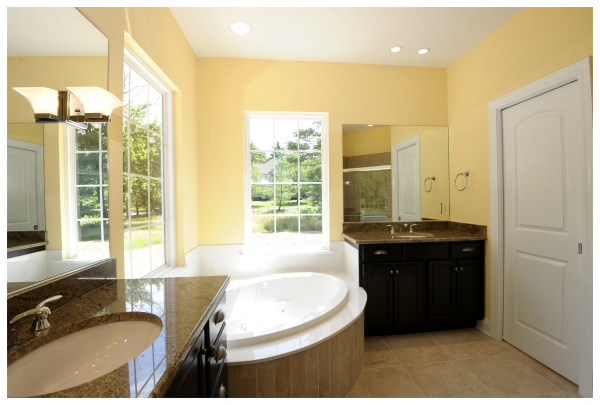
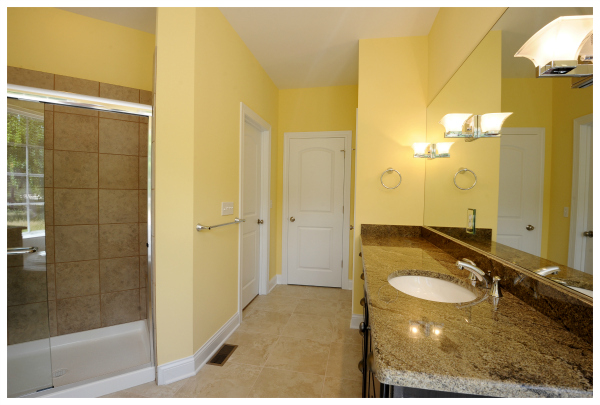
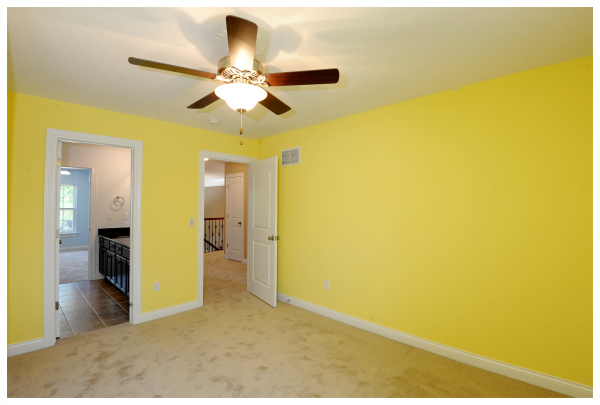
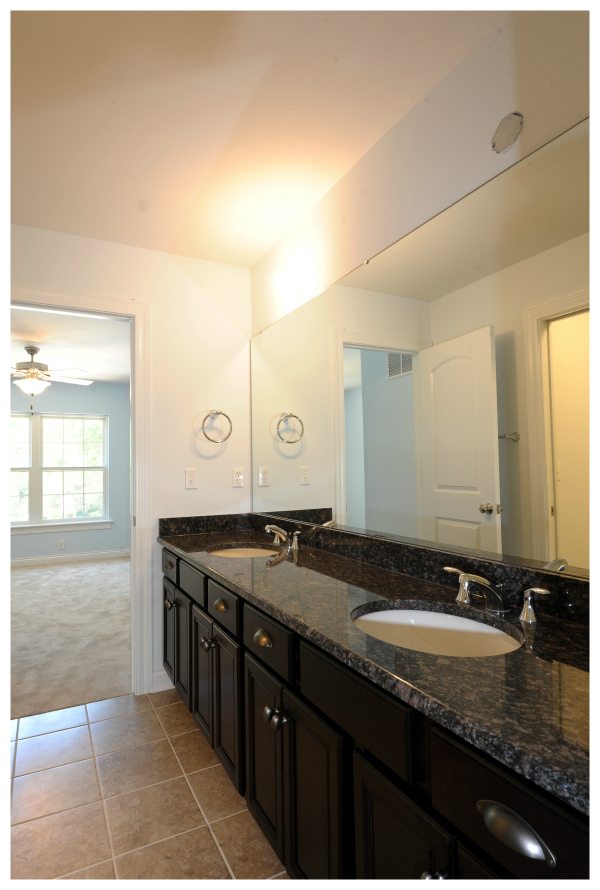
The homeowners purchased the approximately one acre homesite with an existing residence six years ago. They planned all along to build a custom home on the property, and were selective in the improvements they made to the existing home in the meantime. When they were ready to move forward with their custom build, DH was able to incorporate some of the materials from the improvements into the new home, including an antique furniture vanity for the powder room.
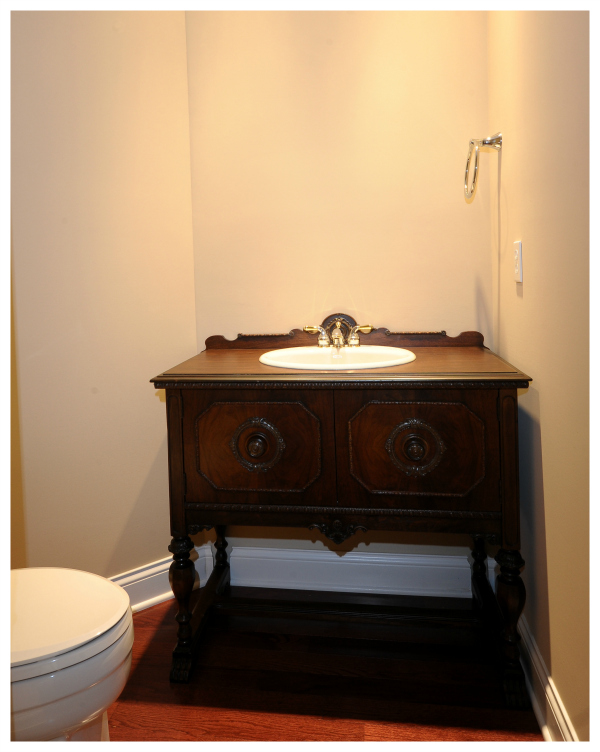
Learn more about the DH Custom Homes Designer Portfolio

