We’ve been working on a pretty major remodel in Chesterfield on a two-story home. The entire first floor is being transformed. The young family opted for some really great updates and extra cool personal touches, including an area in the dining room we are looking forward to sharing when it is complete!
The real update in the remodel is opening up the floor plan. By moving some ductwork, we were able to open the wall between the breakfast room and dining room, enhancing the livability. We also shrank down the size of the powder room to allow a visual opening between the breakfast room and family room.
In the photos below you’ll see the narrow opening for the dining room. The homeowners wanted to widen this doorway, but had one major problem – ductwork!
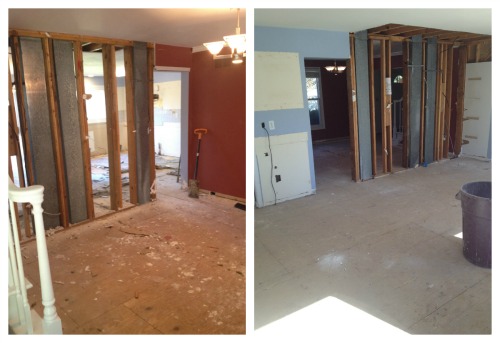
Have no fear – DH is here!
With some careful planning and an eye for design, we were able to relocate the ductwork and create a gorgeous arched walkthrough.
Look closely in the photo below and you’ll see the holes in the floor from where the ductwork was removed.
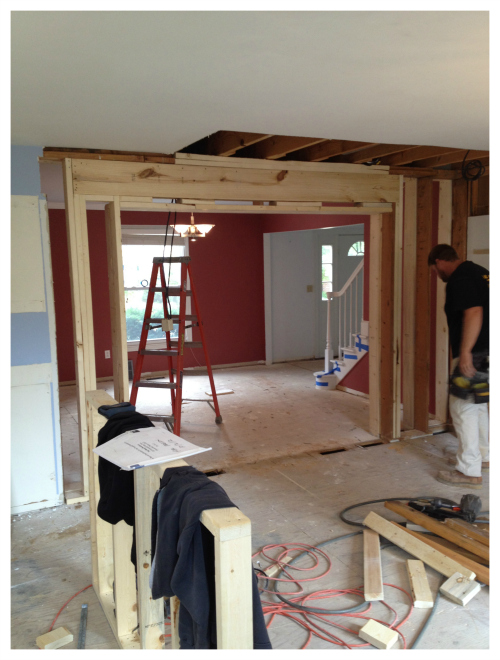
After framing the opening, we worked behind the scenes… or should we say UNDER the scenes to reroute the ductwork. These next shots show the arch taking shape and the newly covered floor in place.
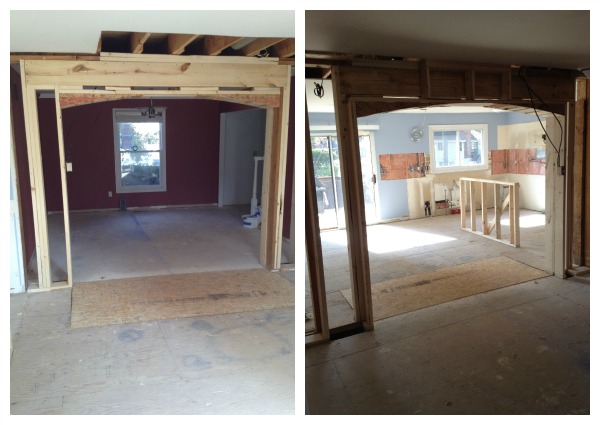
Ready for the truly genius part?
We were able to reroute the ductwork to snug closely to the arch, effectively maximizing the open space and inviting feel of the doorway.
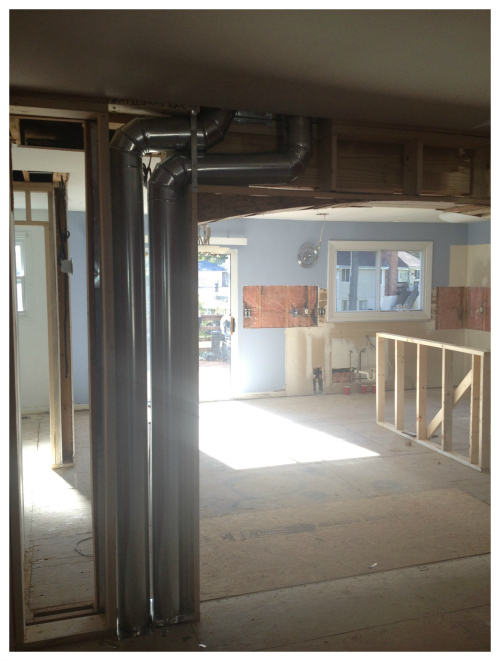
What a difference! The expanded doorway allows so much natural light into the space. Now, when guests enter they are greeted by a large, flowing and inviting home.
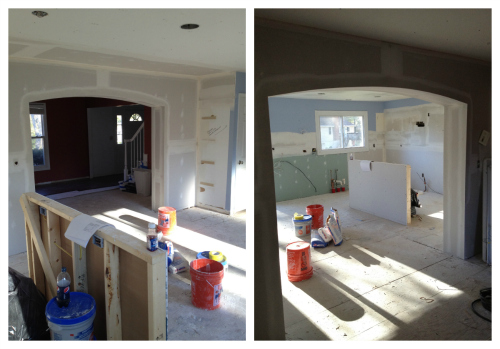
Stay tuned for more updates on this exciting remodel project. We’re cooking up some great changes in the kitchen that you won’t want to miss!
If you have a remodel project you’d like to tackle, contact DH Custom Homes for an estimate today!

