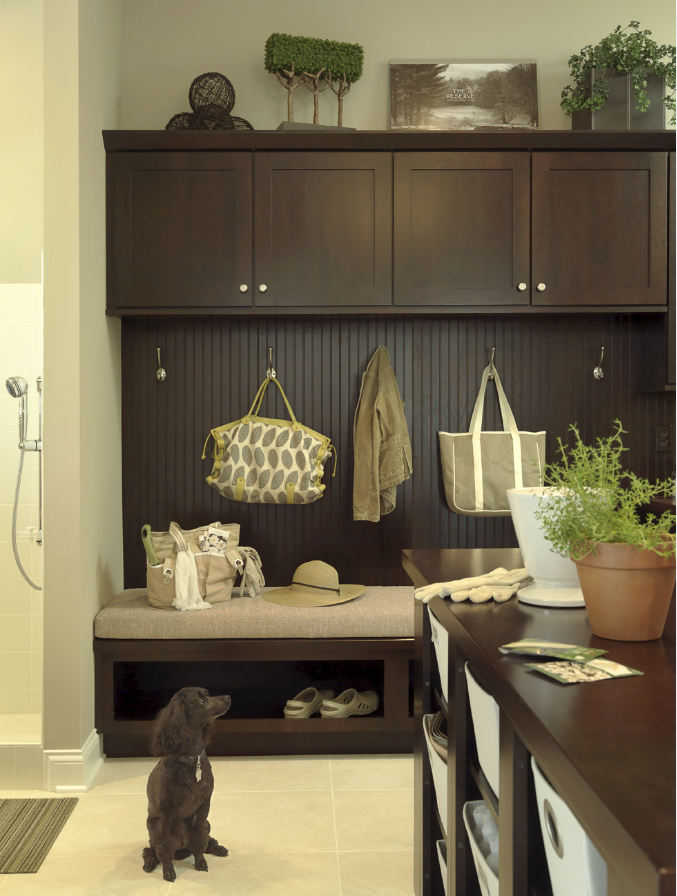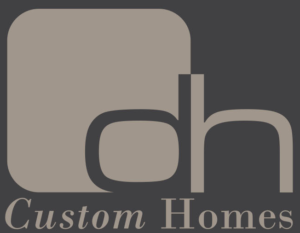An Award-Winning Design from DH
As a family-owned and operated business, we at DH Custom Homes sought out to take on this challenge of rethinking the mud room. While transition areas like a mud room are a utility, we believe they can reflect the home’s design and serve as a welcoming area. We call our approach, the family foyer – a large space that can be customized in any way to meet the family’s needs.

Recently, our efforts at rethinking beautiful and elegant yet practical spaces like a family foyer garnered the attention of St. Louis Homes & Lifestyles magazine.
Here’s a bit more about it:
For this customized home project, we worked with our architect Mitchell Wall Architecture and Design to create a convenient and stylish space for the family. The built-in cubbies provide a place to stow items as the family piles in from the garage. And a center island work station, which includes organizational cubbies, provides an informal place for family activities like homework, gift wrapping, crafts projects and folding clothes. We built in extra closet space and an entrance into a separate family laundry room – keeping the noise and mess away from the family activities.
The family foyer room also has a couple of unique features:
- A dog shower. This is perfect for washing the family dog, mud-caked shoes and any other messy items.
- Direct access to the outdoors. Most mud rooms have a garage entrance, but a door directly outside makes for an easier transition to gardening and other outdoor activities.
- Privacy without isolation. The proximity of the kitchen and family room means that there is some degree of privacy and separation, yet it is not isolated. Even when kids are working on homework in the family foyer and dinner is being prepared in the kitchen, the family is still together.

