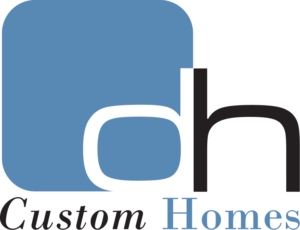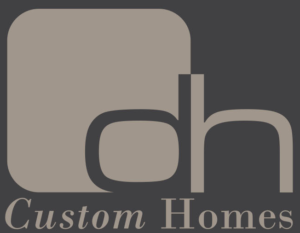Throughout the past few months we have been updating the progress of a custom Greenbriar in The Summit at BaratHaven, and we are thrilled to announce it is complete. The family that will be moving into this gorgeous custom home had some key items on their wish list – an open living room and spacious outdoor area for entertaining, a custom family kitchen and a customized French elevation to name a few. This home accomplishes that and so much more from the inviting entry to the beautiful hardwood flooring. Although we started with our Greenbriar home design, the final product is very different. Walls were removed and archways were altered. The breakfast room was extended, and windows in the great room and hearth were swapped for triple atrium style doors on either side of the fireplace to create a natural and inviting flow between the indoor and outdoor living spaces. We are proud of the completed product and hope you enjoyed seeing the progress. See for yourself how lovely this home turned out.
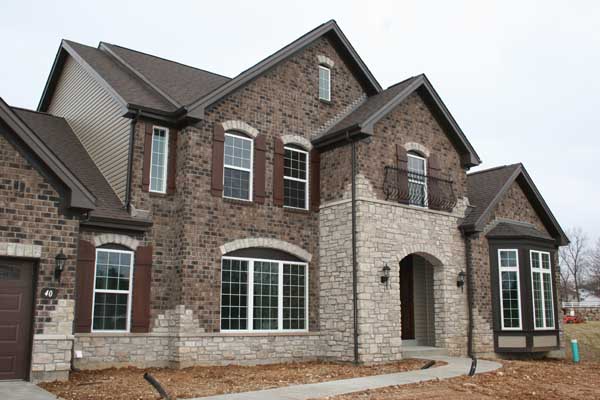
Customized elevation with arched stone soldiers, bat-winged shutters and French curved iron railing.
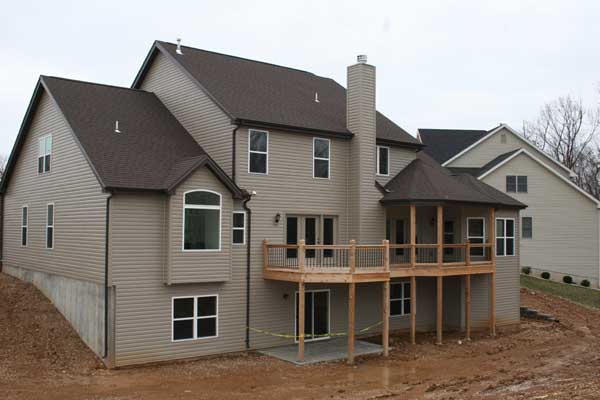
The spacious outdoor living area expands the home for entertaining.
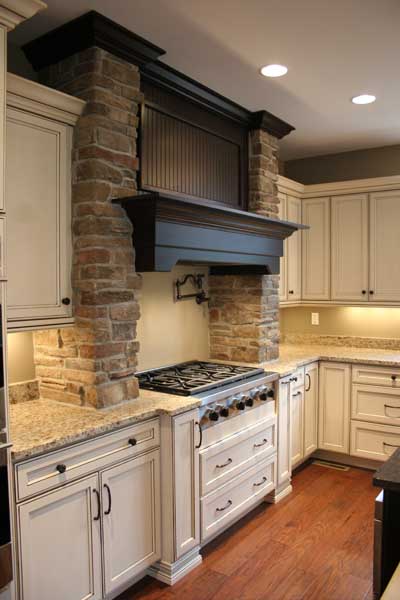
Custom kitchen equipped with Luxe Shasta Maple cabinets in an alabaster with coffee glaze finish. A focal point in the room is the beautiful hood with cultured stone columns.
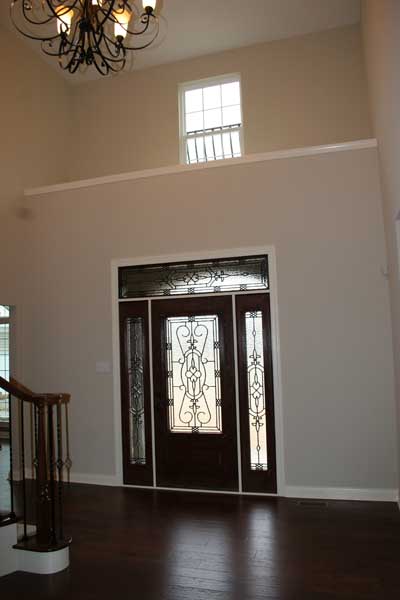
This entry is grand but inviting.
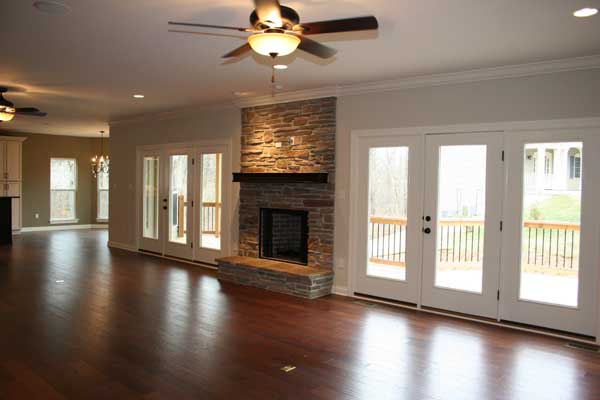
Triple atrium style doors lead to the outdoor living space.
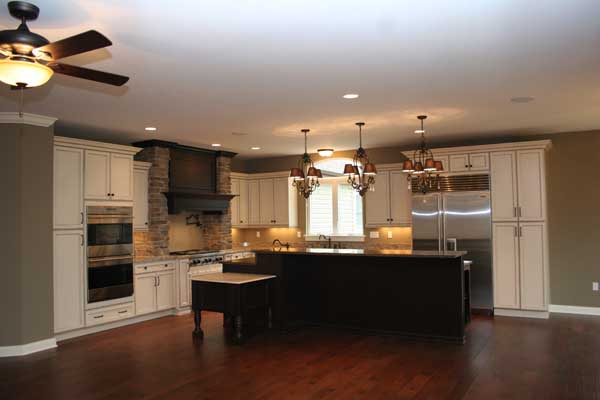
The kitchen island has different cabinetry, granite countertops, a copper prep sink and baker’s table with crème marfil top.
